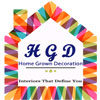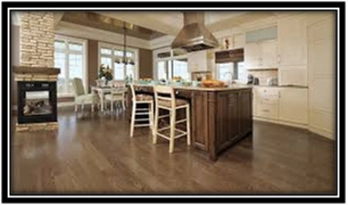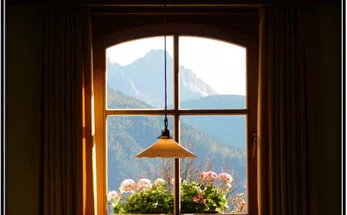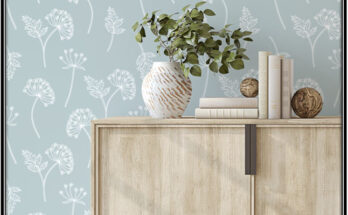We have lived in all sorts of home spaces over the years, massive bungalows, flats and even beautiful home spaces constructed on small areas. And let us tell you we find small home interior design ideas adorable because they are so thoughtfully planned that we don’t feel there is any sort of space crunch. And thus, we feel planning small spaces is challenging when it comes to home decor ideas because you don’t have freedom of huge areas to be planned and decorated. Mostly at least two areas are combined to make space seem bigger.
 Image Source: Google Images
Image Source: Google Images
Don’t get disheartened if you do not have a big area to plan and decorate the home of your dreams, we are here to help you with the same. Space plays an important role in designing and planning the interiors of the home without any doubts, but it is sheer your creativity, thoughtful arrangement of the decorative items and how much heart and hard work you put in to make your home look and feel comfortable. Small home spaces are more relaxed and of course, they look absolutely delightful. Today we will discuss home interior design ideas for small home to make the most of the available space, make it more visually appealing without compromising on the available walking space and of course make it pleasing to the sense of vision.
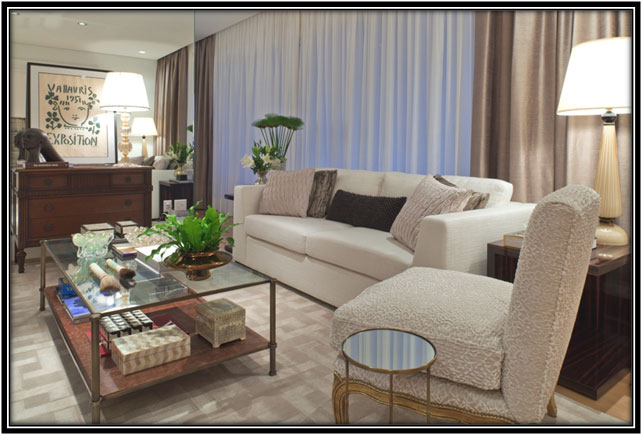 Image Source: Google Images
Image Source: Google Images
Kitchen, Dining, And Living Room Together: when you have small spaces, it is advised to not to make separate areas in the form of the dining area, living room and kitchen as this will make the home look cluttered. It is rather recommended to turn these spaces into a common space; this will make the home look bigger and open with ample walking space. Also, ease of convenience is yet another factor that will make you favor this combination even more. See the below image for reference. We like the way open kitchen has a small dining unit which opens into a living area, which in turn is fully utilized to make a reading nook on one side. Looks comfy and welcoming, isn’t it!!
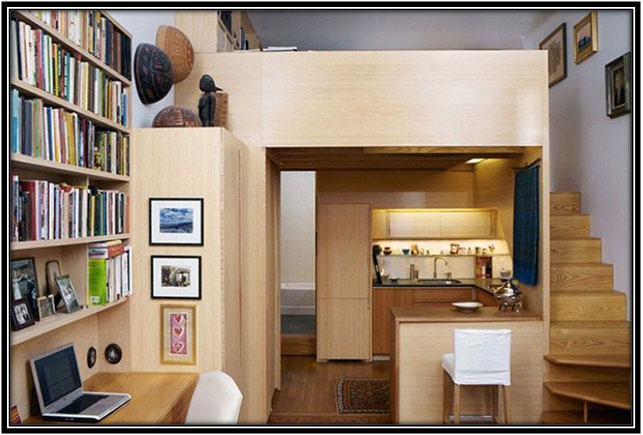 Image Source: Google Images
Image Source: Google ImagesStudio Apartments: these are perfect for two people who do not want to invest too much on accommodation. However, home interiors are something that makes a house much more at ease which in turn makes it livable. All you have to do is be considerate enough to shell out time from your schedule and list down the necessities for your haven. See the below image for reference. We love the way this small space is utilized to have everything you could possibly need at home. Kitchen, dining space, living area and then stairs to the bedroom!!
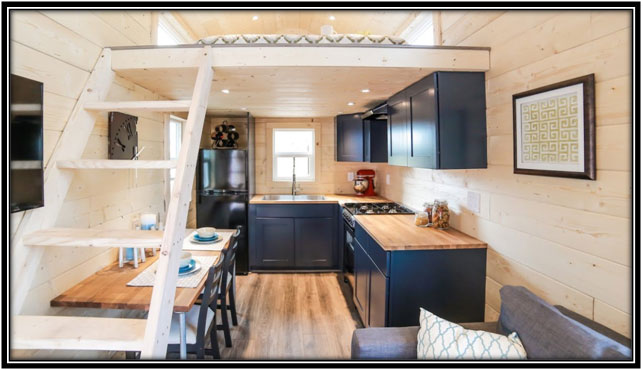 Image Source: Google Images
Image Source: Google ImagesSmall Living Rooms: living rooms are nothing but elaborate guest rooms and these should definitely be inviting and comfortable. Make sure you have neural hues to start with on the walls, ceiling, and furniture. This will make the space look bigger and then add color on the upholstery or cushion or show pieces or rug to make the space vibrant.
 Image Source: Google Images
Image Source: Google Images
Hope these ideas will help you plan interiors of small home spaces. We would like to know your views in the comments below.
